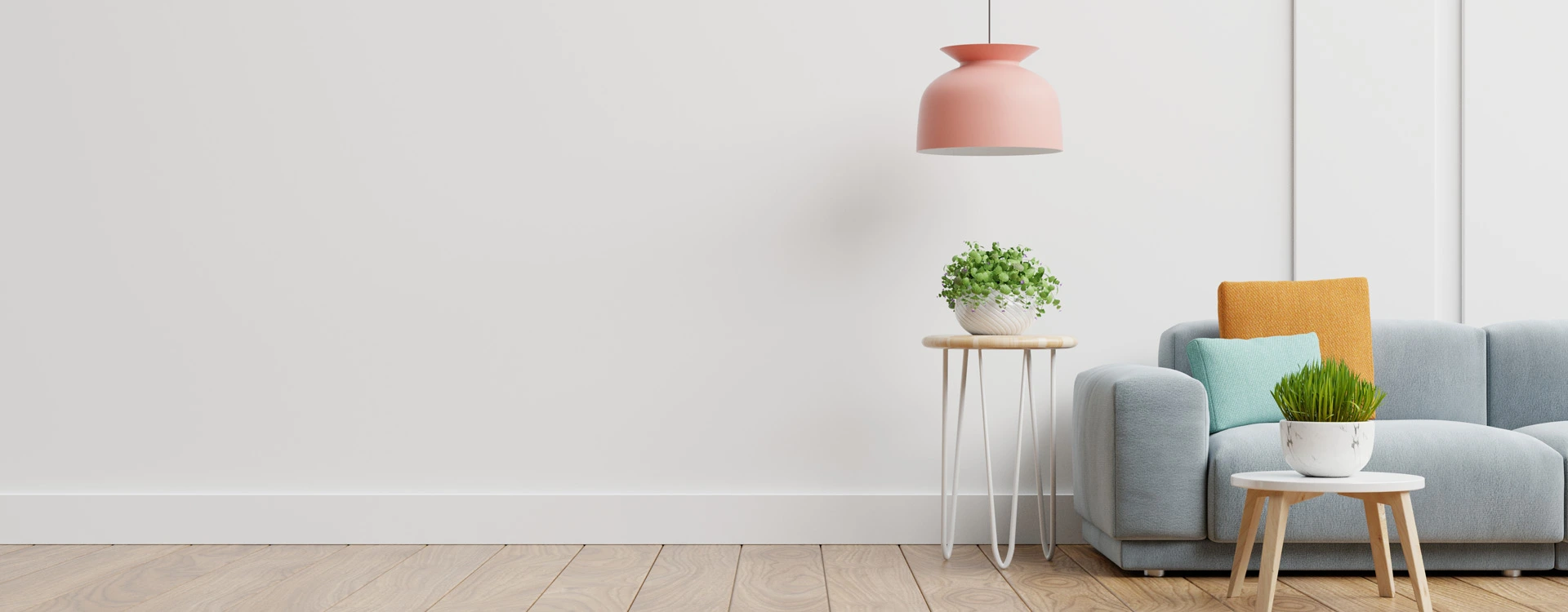
15X20 House Plan - 300 sq ft Residential House Design at Nainital [UT]
At Nainital [UT]
PROJECT DESCRIPTION
Discover the perfect blend of comfort and nature with our meticulously crafted 15x20 house plan in the serene surroundings of Nainital, Uttarakhand. This 300 square feet residential house design offers an idyllic retreat amidst the picturesque landscape of the Nainital district. Whether you're looking for a cozy vacation home or a compact year-round dwelling, this house plan promises to fulfill your aspirations. **Embrace Tranquility:** Imagine waking up to the gentle rustling of leaves and
Read More +KEYWORDS:
PROJECT DESCRIPTION
 bedroom
bedroom1
 Living Room
Living Room1
 Kitchen
Kitchen1
 bathroom
bathroom1
OTHER SPACES
- Office 1
- Gym 0
- Balcony 1
PLAN DESCRIPTION
- Plot Area 300 sqft
- Floors 1
- Total built-up area 300 sqft
- Width 15 ft
- Length 20 ft
- Building Type house
- Building Category Residential
- Style Contemporary
- Estimated cost of construction Low
