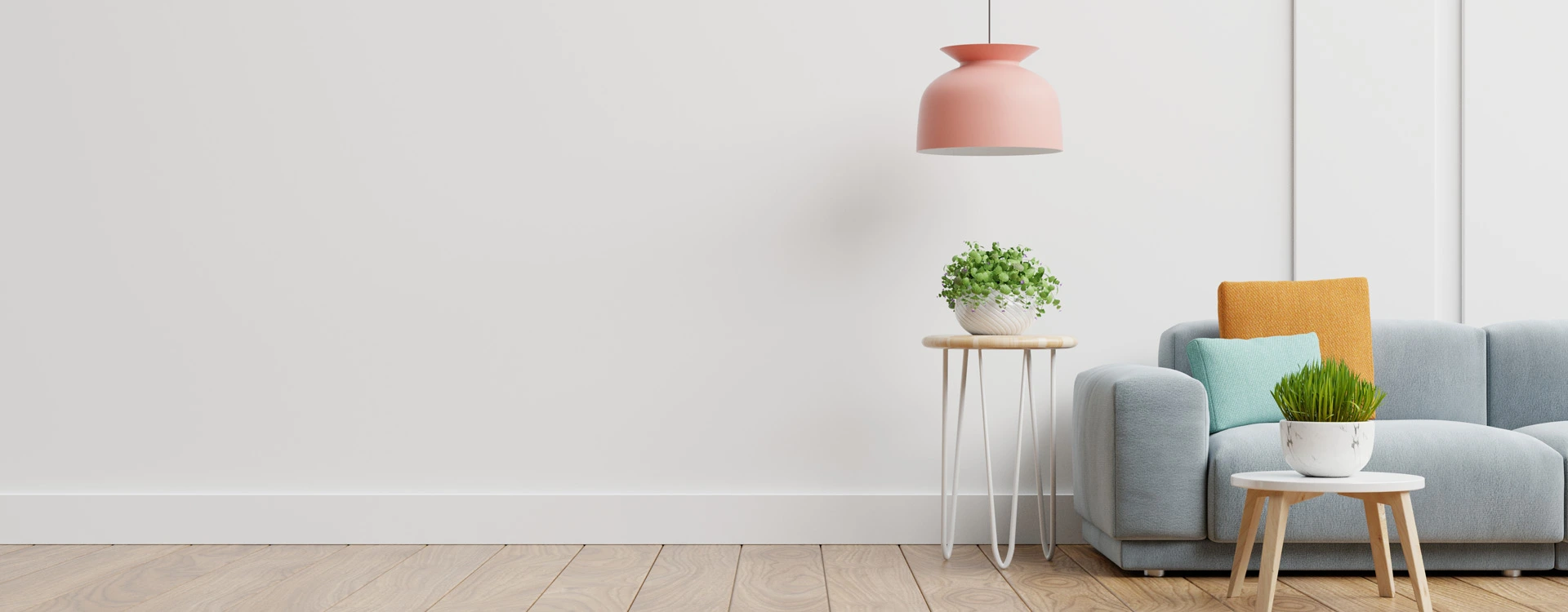
20X52 House Plan - 1040 sq ft Residential House Design at Puri [OR]
At Puri [OR]
PROJECT DESCRIPTION
Discover the perfect blend of comfort and style in Puri, Odisha, with our meticulously designed 20x52 house plan, offering 1040 sq ft of delightful residential living. **Residential Space:** This thoughtfully crafted architectural gem embodies modern aesthetics while prioritizing practicality. It's an ideal choice for families who value simplicity, functionality, and efficiency. Inside, you'll find well-arranged rooms, each thoughtfully designed to make the most of every square foot. The la
Read More +KEYWORDS:
PROJECT DESCRIPTION
 bedroom
bedroom3
 Living Room
Living Room2
 Kitchen
Kitchen1
 bathroom
bathroom3
OTHER SPACES
- Office 1
- Gym 0
- Balcony 1
PLAN DESCRIPTION
- Plot Area 1040 sqft
- Floors 2
- Total built-up area 1040 sqft
- Width 20 ft
- Length 52 ft
- Building Type House
- Building Category Residential
- Style Modern
- Estimated cost of construction Moderate
