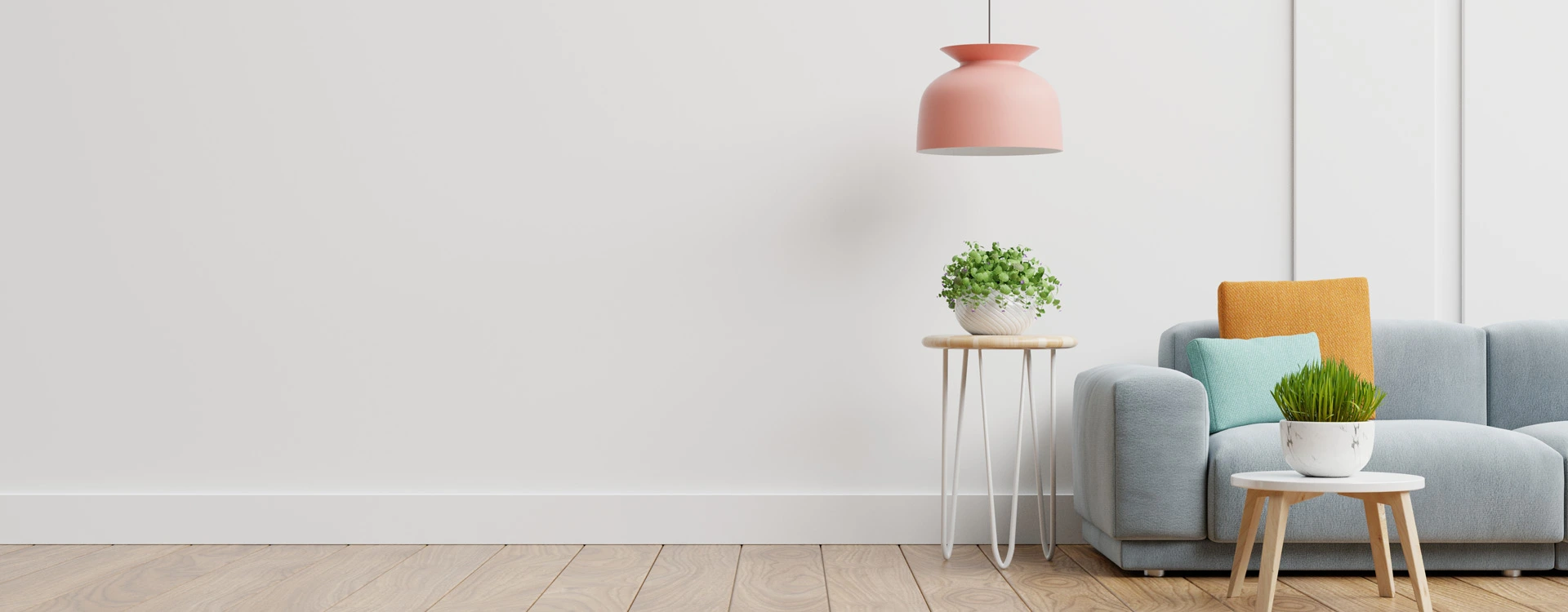
30X75 House Plan - 2250 sq ft Residential House Design at Noida [UP]
At Noida [UP]
PROJECT DESCRIPTION
Explore the epitome of modern living with our meticulously crafted 30X75 house plan, featuring a spacious 2250 sq ft residential oasis in the heart of Noida, Uttar Pradesh. Whether you're envisioning your dream home or embarking on a renovation project, this house design embodies the perfect balance of luxury and functionality. Nestled in the vibrant city of Noida, this 30X75 house plan has been thoughtfully designed to cater to contemporary living needs while embracing the dynamic essence o
Read More +KEYWORDS:
PROJECT DESCRIPTION
 bedroom
bedroom6
 Drawing hall
Drawing hall1
 Kitchen
Kitchen1
 bathroom
bathroom7
OTHER SPACES
- Office 1
- Gym 0
- Balcony 1
PLAN DESCRIPTION
- Plot Area 2250 sqft
- Floors 3
- Total built-up area 2250 sqft
- Width 30 ft
- Length 75 ft
- Building Type house
- Building Category Residential
- Style Contemporary
- Estimated cost of construction High
