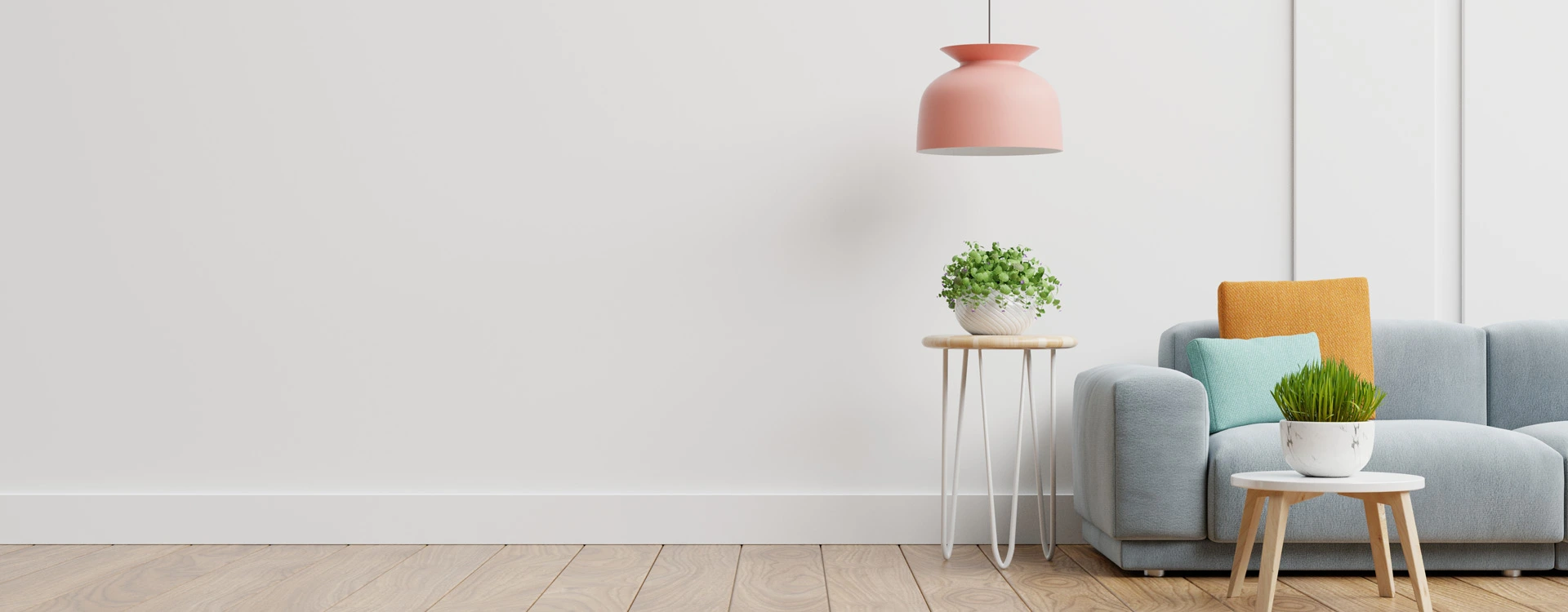
32X32 House Plan - 1024 sq ft Residential Home Design Plan At NewDelhi
At NewDelhi
PROJECT DESCRIPTION
Discover an excellent combination of location and design in New Delhi with our thoughtfully crafted 32x32 house plan, providing 1024 square feet of cozy residential space. This masterfully designed construction gem appeals to people who live in small families or travel frequently because it combines contemporary style with functionality. This home design plan features an opulent living room, a customizable kitchen, and an incredibly comfortable bedroom with soothing interior design.
KEYWORDS:
PROJECT DESCRIPTION
 bedroom
bedroom2
 Living Room
Living Room1
 Kitchen
Kitchen1
 Dining Room
Dining Room1
 bathroom
bathroom2
OTHER SPACES
- Office 1
- Gym 0
- Balcony 1
PLAN DESCRIPTION
- Plot Area 1024 sqft
- Floors 1
- Total built-up area 1024 sqft
- Width 32 ft
- Length 32 ft
- Building Type House
- Building Category Residential
- Style Modern
- Estimated cost of construction Low
