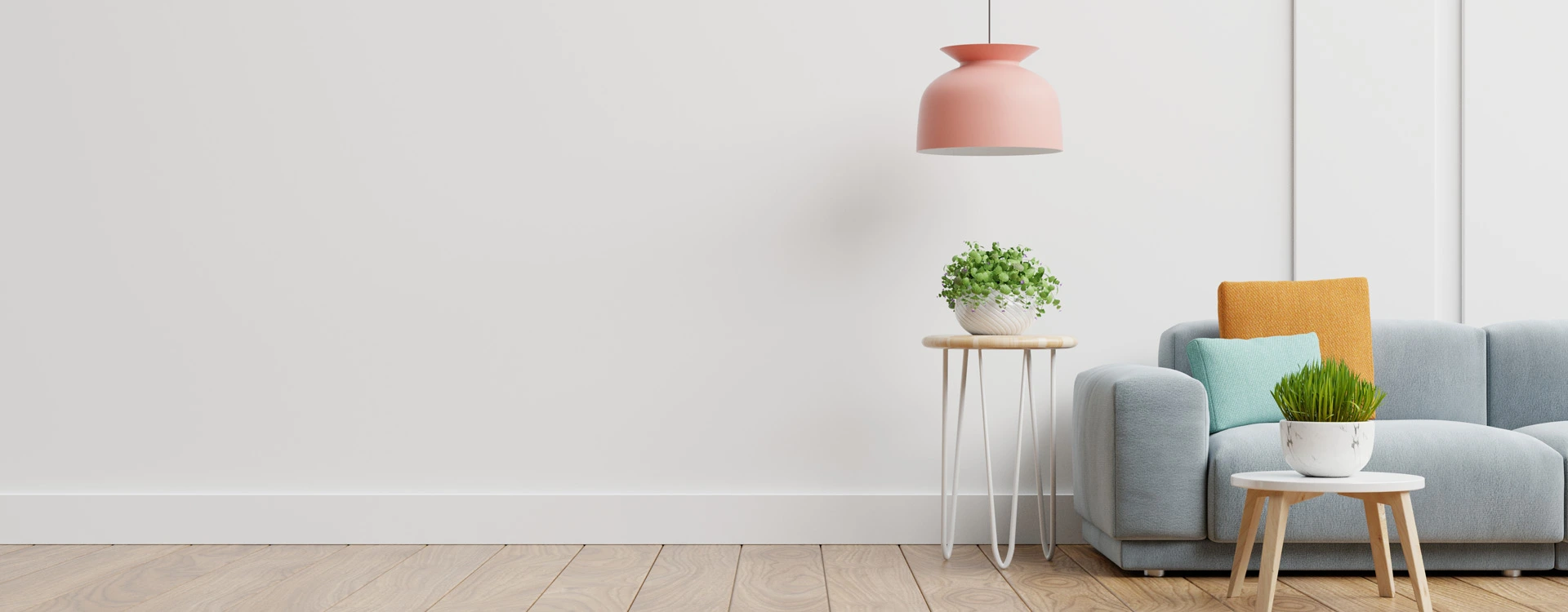
33X85 House Plan - 2805 sq ft Residential House Design at Bikaner [RJ]
At Bikaner [RJ]
PROJECT DESCRIPTION
Elevate your living experience with our meticulously designed 33x85 house plan in Bikaner, [RJ]. This spacious residential house design spans 2805 sq ft, offering a perfect blend of comfort and style for your dream home. Our carefully crafted house plan optimizes the available space, providing a well-balanced and versatile layout that caters to various needs. Whether you're seeking a spacious family home or a contemporary living solution, this design seamlessly accommodates your requirements
Read More +KEYWORDS:
PROJECT DESCRIPTION
 bedroom
bedroom5
 Living Room
Living Room1
 Kitchen
Kitchen1
 bathroom
bathroom4
OTHER SPACES
- Office 1
- Gym 0
- Balcony 1
PLAN DESCRIPTION
- Plot Area 2805 sqft
- Floors 3
- Total built-up area 2805 sqft
- Width 33 ft
- Length 85 ft
- Building Type House
- Building Category Residential
- Style Traditional
- Estimated cost of construction High
