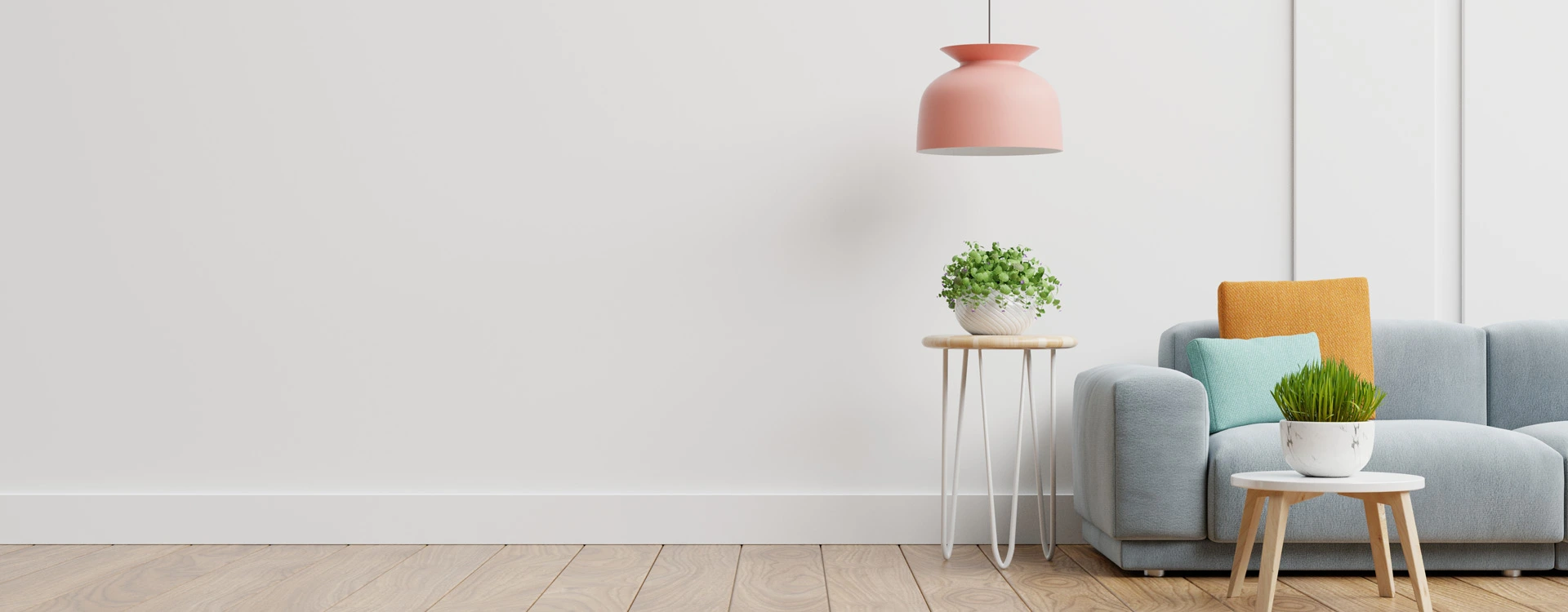
45X50 House Plan - 2250 sq ft Residential House Design At Madurai [TN]
At Madurai [TN]
PROJECT DESCRIPTION
Welcome to a meticulously designed 45x50 house plan, offering a spacious and comfortable residential space spanning 2250 square feet in the culturally rich city of Madurai, Tamil Nadu [TN]. This thoughtfully crafted property seamlessly blends modern aesthetics with functional elegance, catering to the diverse needs of contemporary families. Situated in the heart of Madurai, this property's strategic location provides convenient access to urban amenities while offering a serene retreat from t
Read More +KEYWORDS:
PROJECT DESCRIPTION
 Living Room
Living Room2
OTHER SPACES
- Office 1
- Gym 0
- Balcony 1
PLAN DESCRIPTION
- Plot Area 2250 sqft
- Floors 2
- Total built-up area 2250 sqft
- Width 45 ft
- Length 50 ft
- Building Type house
- Building Category Residential
- Style Contemporary
- Estimated cost of construction Moderate
