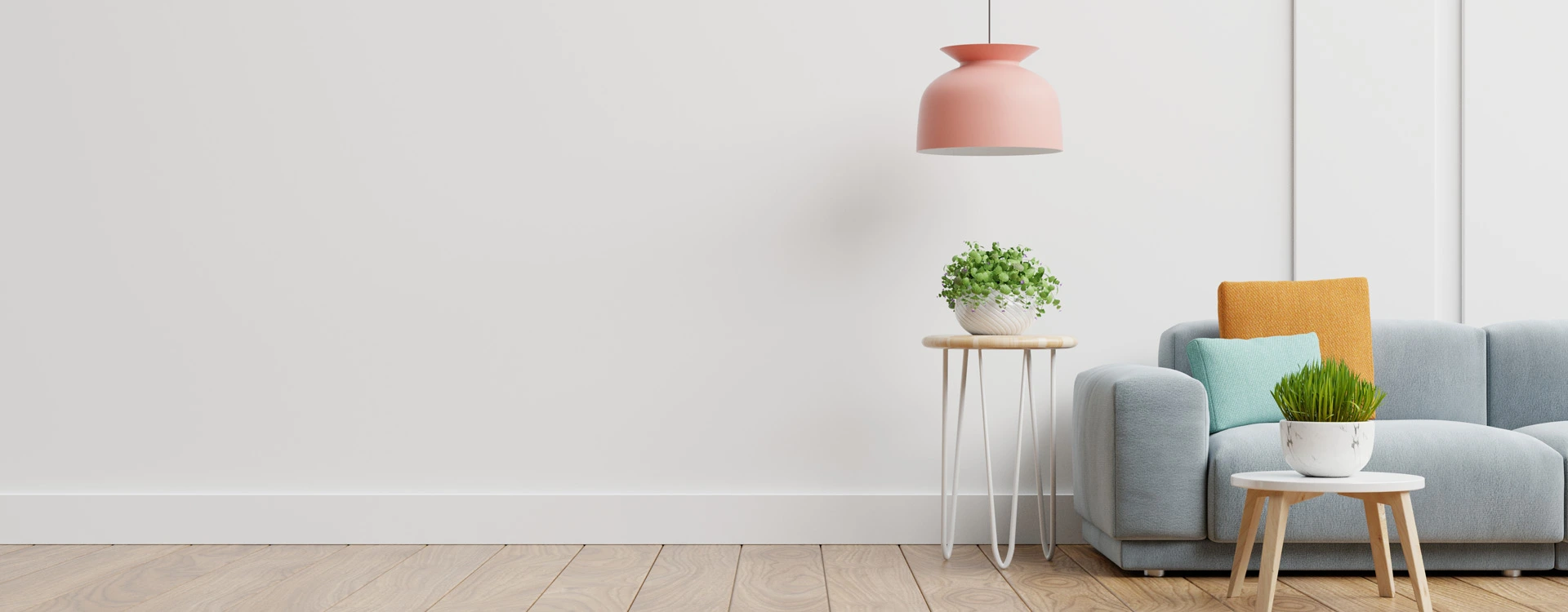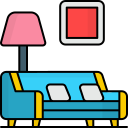
45X60 Apartment plan- 2700 sqft Residential Cum Commercial house design At Bangalore [KA]
At Bangalore [KA]
PROJECT DESCRIPTION
Experience the epitome of modern living and commercial potential with our meticulously crafted 45X60 apartment plan in the vibrant city of Bangalore. This innovative 2700 sq. ft. residential cum commercial house design offers a unique opportunity to blend your living space with a lucrative business venture, all within the bustling heart of Bangalore. Discover the ideal setting where innovation meets practicality. This 45X60 apartment plan maximizes every inch of its spacious 2700 sq. ft., cr
Read More +KEYWORDS:
PROJECT DESCRIPTION
 bedroom
bedroom3
 Living Room
Living Room4
 Drawing hall
Drawing hall1
OTHER SPACES
- Office 1
- Gym 0
- Balcony 1
PLAN DESCRIPTION
- Plot Area 2700 sqft
- Floors 5
- Total built-up area 2700 sqft
- Width 45 ft
- Length 60 ft
- Building Type Apartment
- Building Category Residential Cum Commercial
- Style Modern
- Estimated cost of construction High
