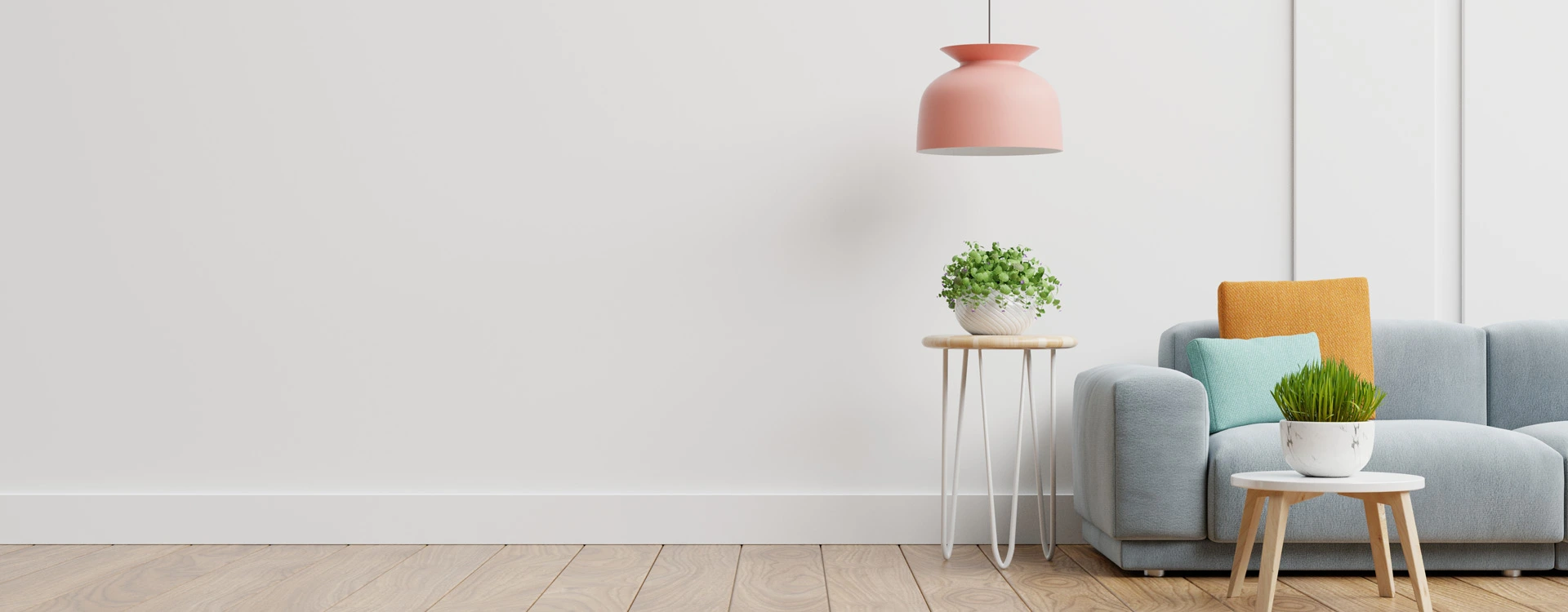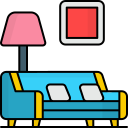
60X120 House with Gym Plan - 7200 sq ft Residential house design at Vrindavan [UP]
At Vrindavan [UP]
PROJECT DESCRIPTION
Title: 60X120 House with Gym Plan - A Spectacular 7200 sq ft Residential House Design in Vrindavan, UP Meta Description: Welcome to the epitome of luxurious living in Vrindavan, Uttar Pradesh! Explore our stunning 60X120 house with a dedicated gym plan, offering a grand 7200 square feet of spacious, elegant, and contemporary residential design. This magnificent property promises to redefine your lifestyle with its thoughtfully crafted features and exquisite aesthetics. Discover the ess
Read More +KEYWORDS:
PROJECT DESCRIPTION
 Living Room
Living Room2
 Kitchen
Kitchen1
OTHER SPACES
- Office 1
- Gym 0
- Balcony 1
PLAN DESCRIPTION
- Plot Area 7200 sqft
- Floors 4
- Total built-up area 7200 sqft
- Width 60 ft
- Length 120 ft
- Building Type House with Gym
- Building Category Residential
- Style Traditional
- Estimated cost of construction Lavish
