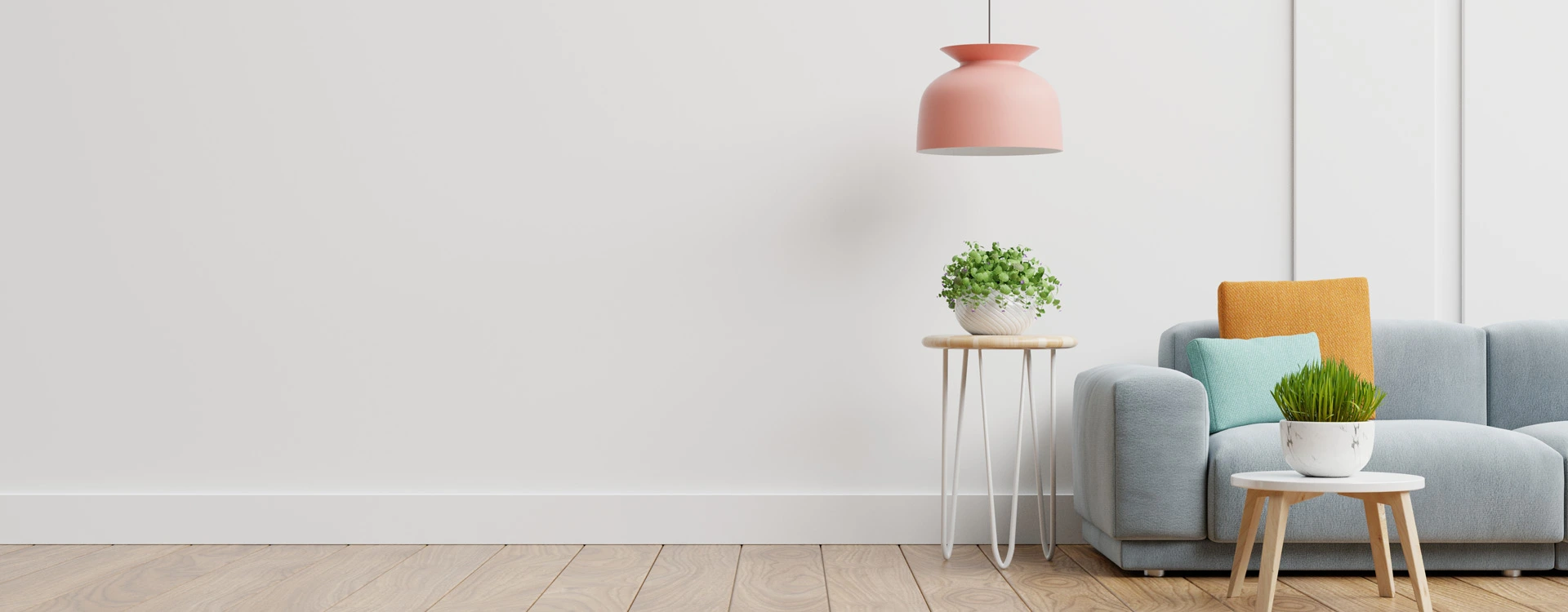
70X22 House Plan - 1540 sq ft Residential House Design At Nagaon [AS]
At Nagaon [AS]
PROJECT DESCRIPTION
Experience thoughtful residential design with our meticulously crafted 70X22 house plan, offering 1540 sq ft of comfortable living space in the picturesque town of Nagaon, Assam. This house design seamlessly blends functionality with style, creating a welcoming home that embraces the beauty of Nagaon's natural surroundings. Embark on a journey of modern living as you explore our carefully designed 70X22 house plan. The layout has been meticulously planned to maximize space while maintaining
Read More +KEYWORDS:
PROJECT DESCRIPTION
 bedroom
bedroom4
 Living Room
Living Room3
 Kitchen
Kitchen2
 Dining Room
Dining Room1
OTHER SPACES
- Office 1
- Gym 0
- Balcony 1
PLAN DESCRIPTION
- Plot Area 1540 sqft
- Floors 3
- Total built-up area 1540 sqft
- Width 70 ft
- Length 22 ft
- Building Type house
- Building Category Residential
- Style Victorian
- Estimated cost of construction High
